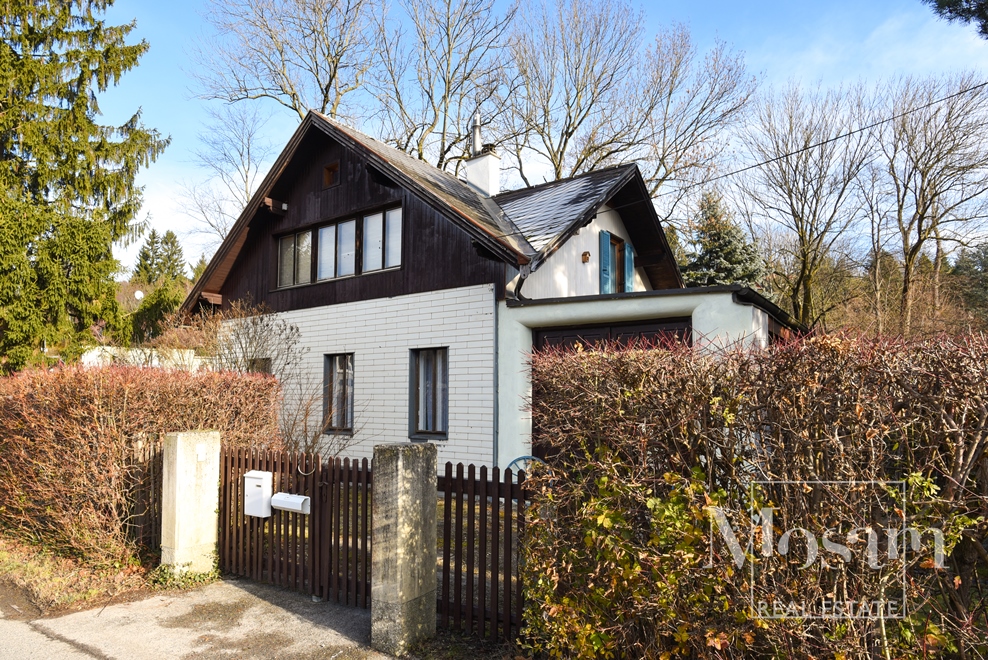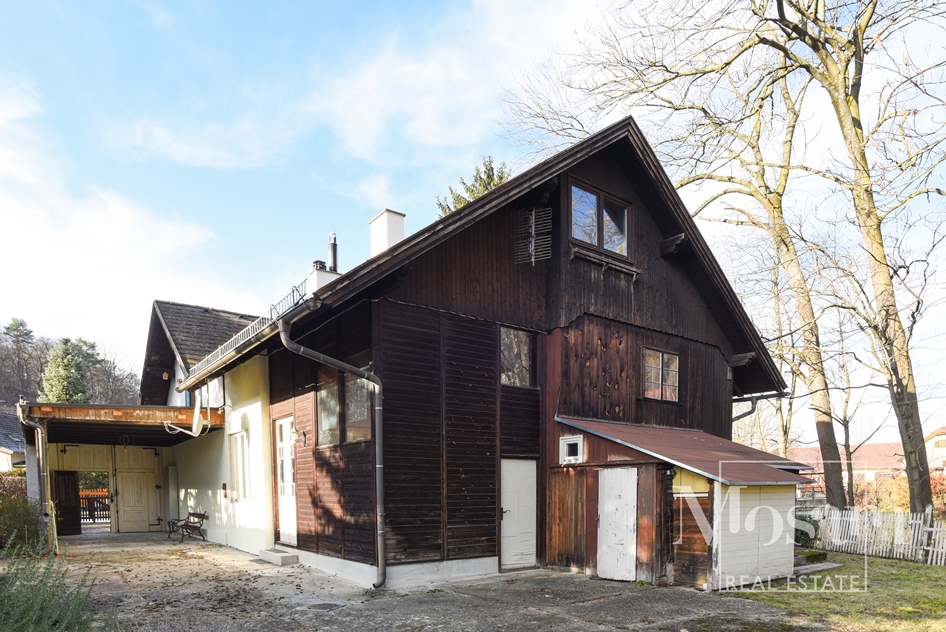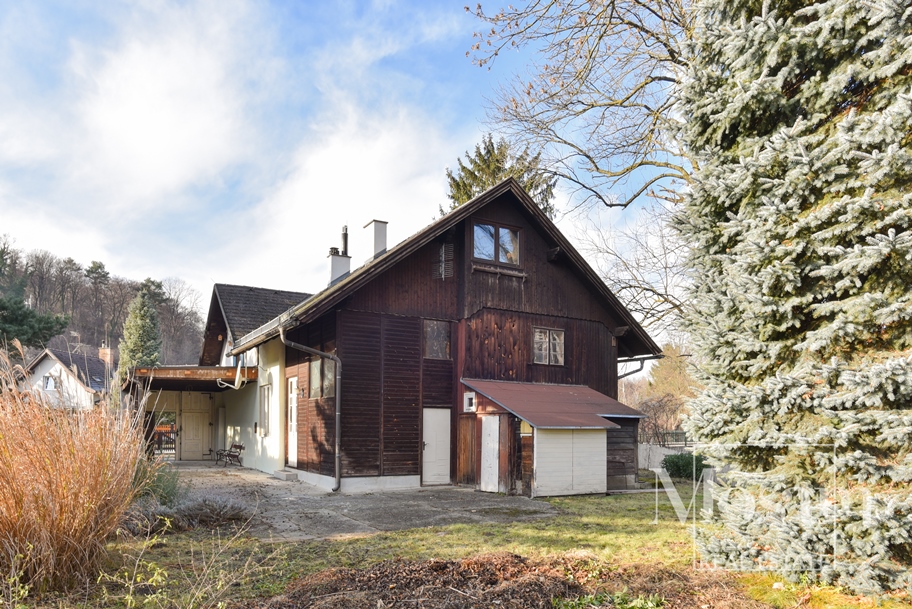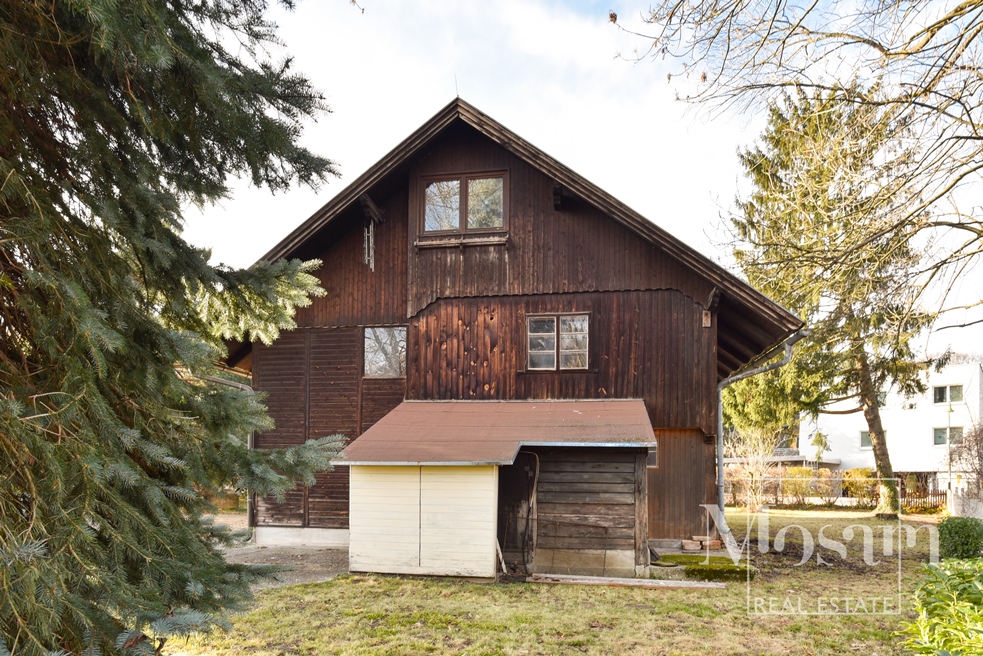Idyllic single-family house
- Type:
- Family house
- Sale price:
- 410.000 EUR
- Land area:
- 1.083m²
- Effective area:
- 166m²
General description
The history of the property, which nestles harmoniously into the landscape and is surrounded by a small stream, dates back to 1911 according to the building file. An early, documented building permit dates back to 1939 and provided for the use of the existing building at that time as a residential house with an adjoining and partly integrated carpentry business.
The building permit that shows the property in its current form dates from 1976. The machine room located in the southern part of the property, together with the wood store and anteroom, was demolished in 2006.
The flat property has a total area of approx. 1,083 m². According to the plans, the two-storey house with a total usable area of approx. 244 m² and a living area of approx. 166 m² offers sufficient space for families and their design wishes.
The existing house is in need of renovation in the area of the integrated, north-facing carpentry room, but offers sufficient design possibilities and space that can be used in the form of living and dining rooms, up to the creation of quietly situated bedrooms bordering the brook.
Location
- Eichgraben community centre: approx. 800 metres
- Eichgraben-Altlengbach railway station: approx. 850 metres
- Vienna West (Auhof Center): approx. 19 kilometres
- Vienna West railway station: approx. 28 kilometres (or: approx. 30 minutes by train)
- Vienna city centre: approx. 30 kilometres
- St. Pölten: approx. 28 kilometres
- St. Pölten railway station: approx. 30 kilometres
























